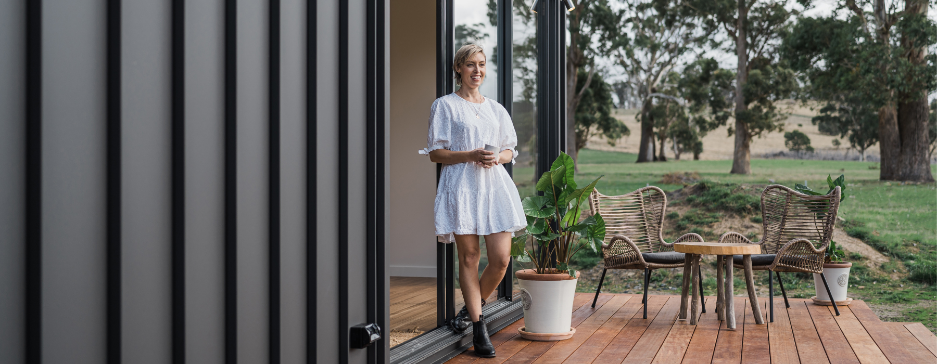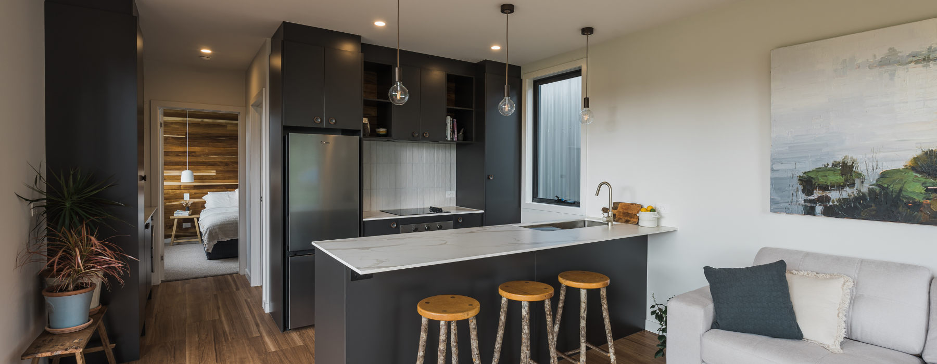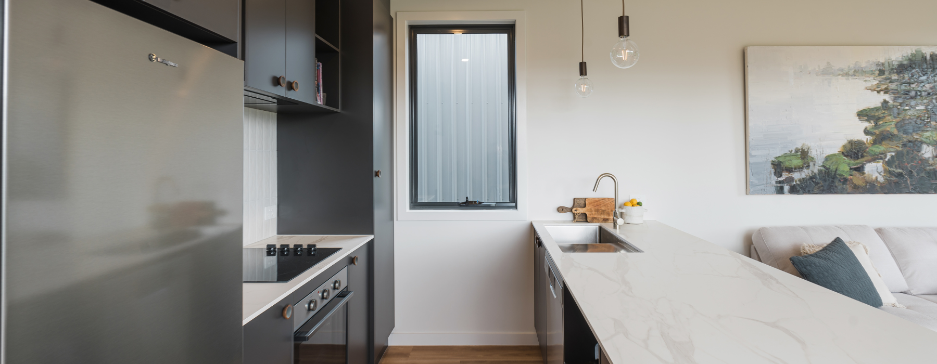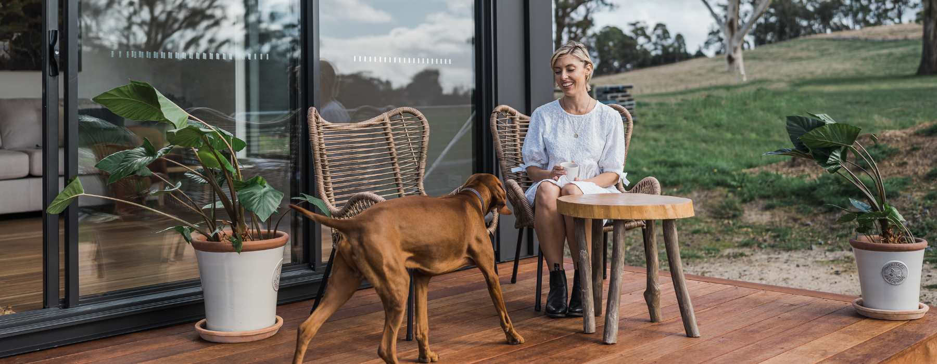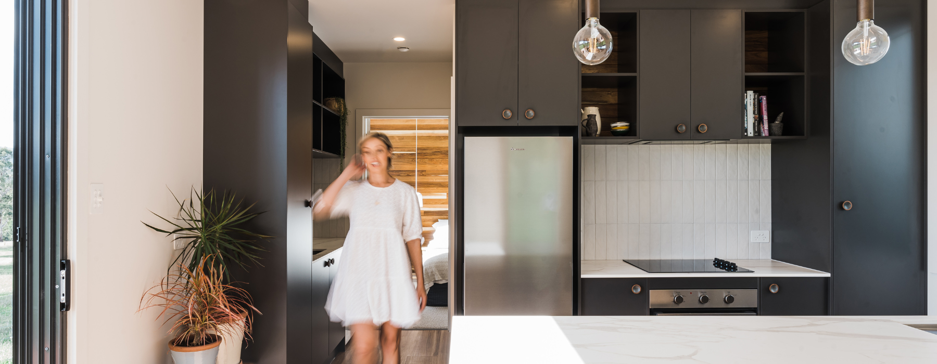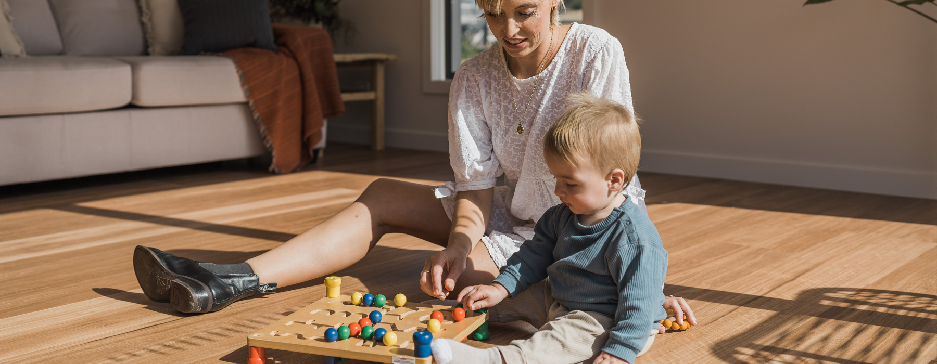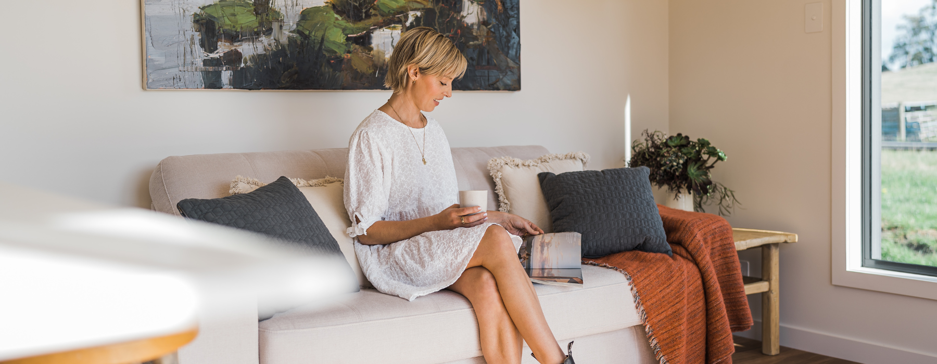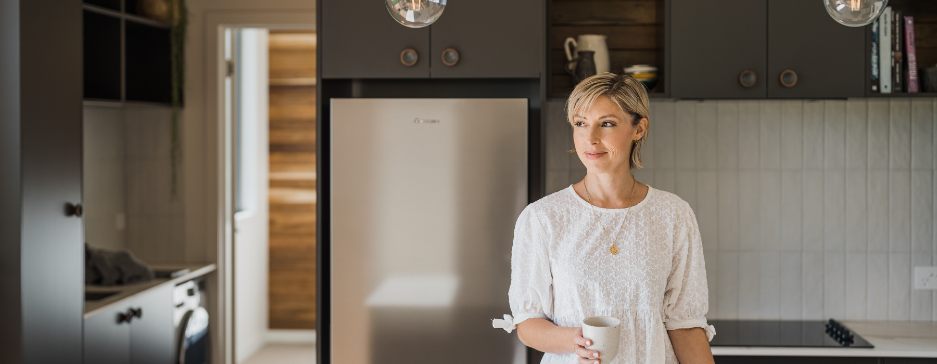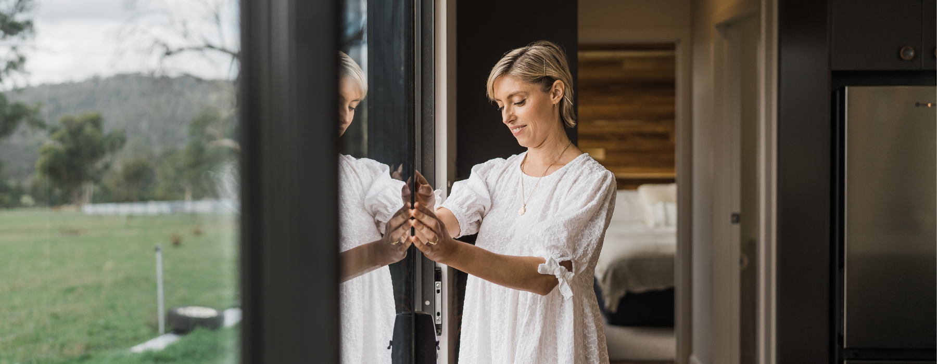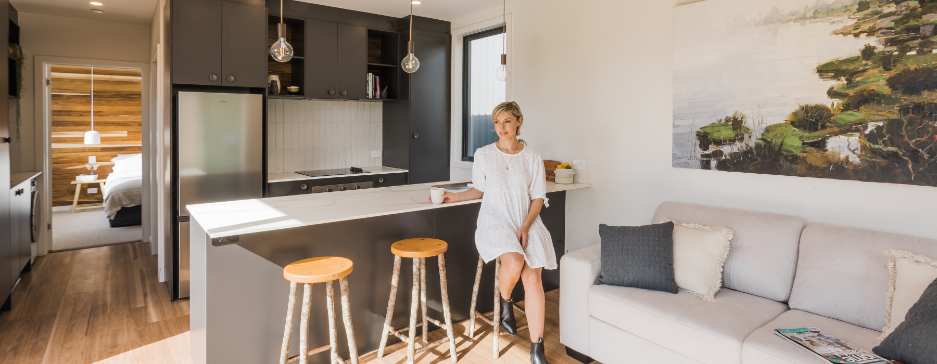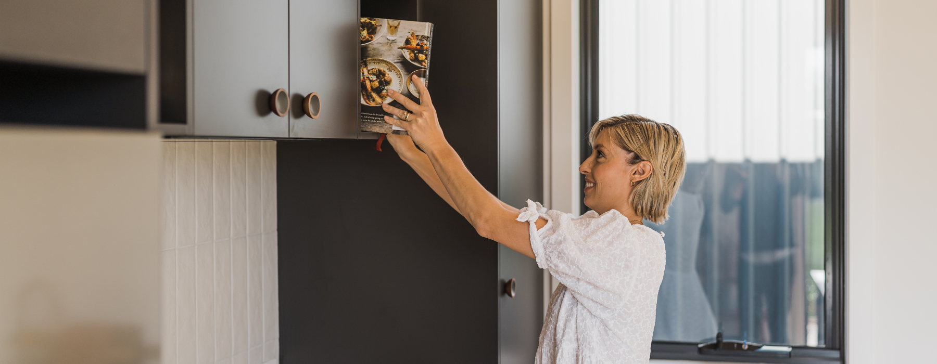
Waratah
Crafted to suit couples or minimalist solo living, Waratah is a 44 sqm., one-bedroom mini house that combines compact, comfortable living with contemporary design.
With striking architectural details and innovative storage solutions, this small, not tiny, home is perfect for anyone who wants to live a life of style and simplicity. From the clever use of space to the carefully chosen finishes, every detail of Waratah has been designed to inspire and delight.
Find Out MoreTechnical Specifications
Insulation: Fletcher R5.0 ceiling batts or equivalent.
Sarking: Bradford Enviroseal Proctor Wrap HTS-IT.
Support Mesh.
Drainage Battens: Vent System 20mmx45mm.
Profiled colorbond sheet cladding.
Gutter: Stainless Steel. 2x rainheads and overflow.
Insulation: Fletcher HD R2.5 batts or equivalent.
Wall sarking: Bradford Enviroseal Proctorwrap.
Profiled colorbond sheet cladding on metal battens.
Insulation R2.0 batts.
Colorbond sheet support.
Thermann instant gas.
DAI. Double glazed aluminium sliding door. 3640w X 2400h
WAI. Double glazed aluminium awning/fixed window. 2160w X 1400h
WA2. Double glazed aluminium awning window. 460w X 1400h
WA3. Double glazed aluminium awning window. 850w X 1400h
WA4. Double glazed aluminium fixed window. 900w X 2040h
$189,000 ($183,000 without appliances)
- Licenced and accredited building team
- Complete with quality joinery and appliances (kitchen, bedroom, bathroom, laundry)
- One bedroom with robes
- Plans and engineering provided to support council submission
- Able to be Bal 29 bush fire rated
- 6 star energy rated
- Double glazed windows with screens
- Full hot dipped galvanised steel PFC floor frames
- Natural timber features
- Ready to connect to site plumbing and electrical
- High square set ceilings
- 2400mm high aluminium stacker doors with screens
- Fully insulated (R5.0 ceiling, R2.5 walls, R2.0 floor)
- Fully lined under floor, vermin proof
- Pendant and down lighting
- Modern fittings and appliances
- Fully ventilated walls and roof cavity using VB20 vent systems Aust.
- Instant gas hot water unit
- Structuur cladding
- Premium vinyl flooring and premium carpet
- Tiled splashbacks and shower
- Separate laundry area
- Plastered walls, professionally painted
Customised extras: heating, window furnishings
$189,000 cost of building, council planning submission, transport and installation additional

Blue Gum
Our largest Not So Tiny home is built with privacy, functionality and style in mind. Blue Gum is a 57 sqm., two-bedroom design that can be customised for the use of a family home, guest stay, solo living with office or leisure space.
As the most deluxe model, Blue Gum provides ample space for everyday modern living, boasting a living area with island bench, laundry and extensive storage. Currently a two-bedroom floor plan, Blue Gum has the potential to combine elements of Pandani to customise a three-bedroom deluxe retreat. This sustainable home is the perfect way to experience high-end living, built and designed for elegance and comfort.
Find Out MoreTechnical Specifications
Insulation: Fletcher R5.0 ceiling batts or equivalent.
Sarking: Bradford Enviroseal Proctor Wrap HTS-IT.
Support Mesh.
Drainage Battens: Vent System 20mmx45mm.
Profiled colorbond sheet cladding.
Gutter: Stainless Steel. 2x rainheads and overflow.
Insulation: Fletcher HD R2.5 batts or equivalent.
Wall sarking: Bradford Enviroseal Proctorwrap.
Profiled colorbond sheet cladding on metal battens.
Insulation R2.0 batts.
Colorbond sheet support.
Thermann instant gas.
DAI. Double glazed aluminium sliding door. 3640w X 2400h
WAI. Double glazed aluminium awning/fixed window. 2160w X 1400h
WA2. Double glazed aluminium awning window. 460w X 1400h
WA3. Double glazed aluminium awning window. 850w X 1400h
(NOTE WA4 – not included – updated floor plan to come)
$229,000 ($223,000 without appliances)
- Licenced and accredited building team
- Complete with quality joinery and appliances (kitchen, bedroom, bathroom, laundry)
- Two double rooms or double + bunk room capacity. Potential for three bedrooms by utilising
- Pandani two-bedroom format
- Plans and engineering provided to support council submission
- Able to be Bal 29 bush fire rated
- 6 star energy rated
- Double glazed windows with screens
- Full hot dipped galvanised steel PFC floor frames
- Natural timber features
- Ready to connect to site plumbing and electrical
- High square set ceilings
- 2400mm high aluminium stacker doors with screens
- Fully insulated (R5.0 ceiling, R2.5 walls, R2.0 floor)
- Fully lined under floor, vermin proof
- Pendant and down lighting
- Modern fittings and appliances
- Fully ventilated walls and roof cavity using VB20 vent systems Aust.
- Instant gas hot water unit
- Structuur cladding
- Premium vinyl flooring and premium carpet
- Tiled splashbacks and shower
- Separate laundry area
- Plastered walls, professionally painted
Customised extras: heating, window furnishings
$229,000 cost of building, council planning submission, transport and installation additional
Banksia
Banksia, where every inch of space is thoughtfully utilised to create a charming, 25 sqm. Not So Tiny home. The seamless open-plan layout combines a living area, dining, kitchen and cosy sleeping area that simplifies modern living through innovative designs.
Banksia is a great option to create an additional space within close proximity for young adults or senior family members. It could also be considered a low maintenance option for downsizing, an ancillary dwelling come office, or increasing the value of your property.
Find Out MoreTechnical Specifications
Insulation: Fletcher R5.0 ceiling batts or equivalent.
Sarking: Bradford Enviroseal Proctor Wrap HTS-IT.
Support Mesh.
Drainage Battens: Vent System 20mmx45mm.
Profiled colorbond sheet cladding.
Gutter: Colorbond eave. 2x downpipes.
Insulation: Fletcher HD R2.5 batts or equivalent.
Wall sarking: Bradford Enviroseal Proctorwrap.
Profiled colorbond sheet cladding on metal battens.
Insulation R2.0 batts.
Colorbond sheet support.
Thermann instant gas.
DBI. Double glazed aluminium sliding door. 1800w X 2250h
WBI. Double glazed aluminium awning. 600w X 1000h
WB2. Double glazed aluminium awning window. 700w X 1400h
WB4. Double glazed aluminium fixed window. 900w X 1200h
$119,000 ($114,000 without appliances)
- Licenced and accredited building team
- Open plan living with kitchen, one-bedroom capacity\, separate bathroom-laundry
- Complete with quality joinery and appliances (kitchen, bedroom, bathroom-laundry)
- Plans and engineering provided
- Able to be Bal 29 bush fire rated
- 6 star energy rated
- Double glazed windows with screens
- Full hot dipped galvanised steel PFC floor frames
- Standard square modern guttering
- Ready to connect to site plumbing and electrical
- 2400mm ceiling height
- 2250mm high aluminium sliding door
- Fully insulated (R5.0 ceiling, R2.5 walls, R2.0 floor)
- Fully lined under floor, vermin proof
- Down lighting
- Modern fittings and appliances
- Fully ventilated walls and roof cavity using VB20 vent systems Aust.
- Instant gas hot water unit
- Strutuur colourbond cladding
- Premium vinyl flooring
- Tiled splashbacks and shower
- Separate bathroom-laundry area
- Plastered walls, professionally painted
- Natural timber features
Customised extras: heating, window furnishings
$119,000 cost of building, council planning submission, transport and installation additional
price promise
As a locally owned and operated business, Not So Tiny seek to have a transparent and genuine approach when it comes to pricing. We understand purchasing a new home is a significant investment, which is why we offer a price promise that ensures customers receive upfront costing for their build.
Not So Tiny provide an authentic experience for their customers, ensuring the utmost quality and service standard which is reflected not just in their product, but through their pricing and communication. Current prices are for the cost of the building, note council submission, transport and installation pricing can be quotes based on site location.
Current Pricing –
44 square meter, one-bedroom – Waratah $189,000 ($183,000 without appliances) GST incl.
57 square meter, two bedroom – Blue Gum $229,000 ($223,000 without appliances) GST incl.
25 square meter, open plan – Banksia $119,000 ($114,000 without appliances) GST incl.
See each designs technical specifications for a list of all price inclusions.







